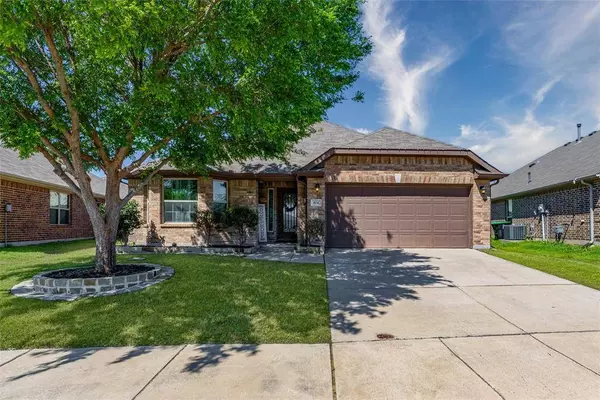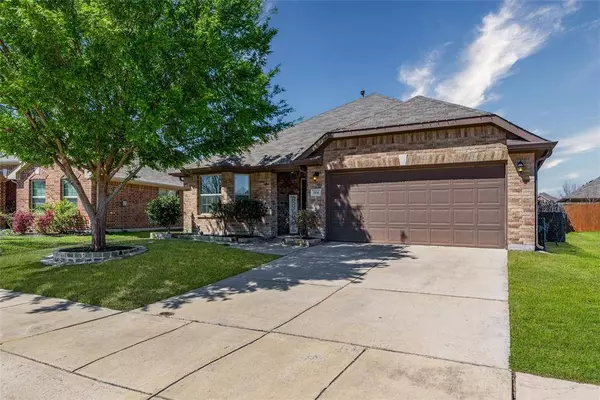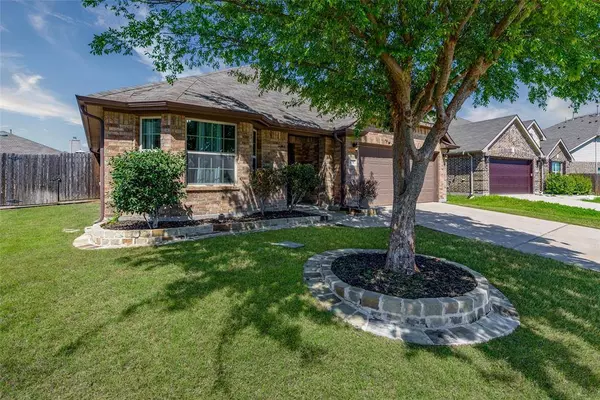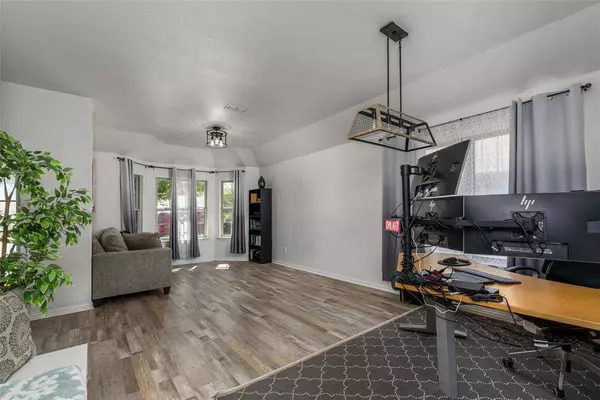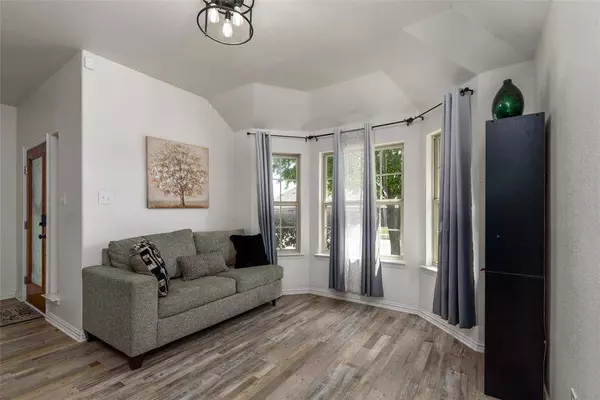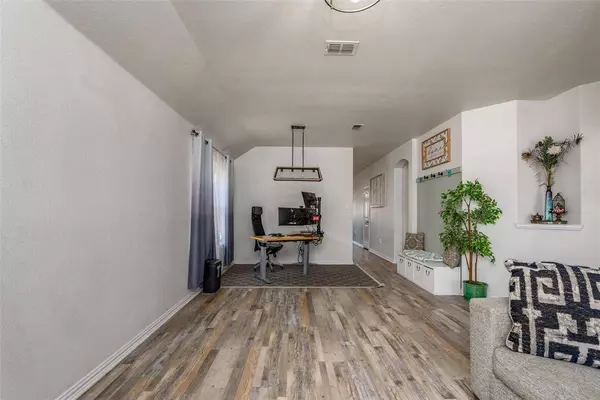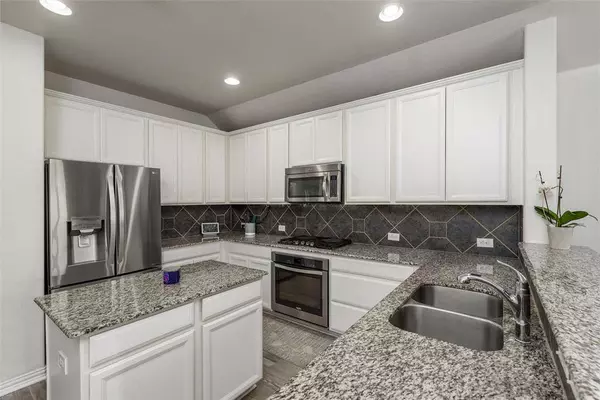
GALLERY
PROPERTY DETAIL
Key Details
Sold Price $374,900
Property Type Single Family Home
Sub Type Single Family Residence
Listing Status Sold
Purchase Type For Sale
Square Footage 2, 044 sqft
Price per Sqft $183
Subdivision Paloma Creek South Ph 9C
MLS Listing ID 20572056
Sold Date 07/15/24
Style Traditional
Bedrooms 3
Full Baths 2
HOA Fees $18
HOA Y/N Mandatory
Year Built 2015
Annual Tax Amount $6,942
Lot Size 6,795 Sqft
Acres 0.156
Property Sub-Type Single Family Residence
Location
State TX
County Denton
Community Boat Ramp, Community Pool, Fishing, Fitness Center, Jogging Path/Bike Path, Park, Playground, Pool
Direction From380, Left on om Magnolia, Left on to Chip, Right on on Layla Creek, Left on Rivers Creek,, Right on Fossil Creek, Left on Bird Creek, Left Rising Creek, Left Castle Creek, Left Goldenmist
Rooms
Dining Room 2
Building
Story One
Level or Stories One
Structure Type Brick,Wood
Interior
Interior Features Built-in Features, Cable TV Available, Flat Screen Wiring
Heating Central
Cooling Central Air
Flooring Ceramic Tile, Luxury Vinyl Plank
Fireplaces Number 1
Fireplaces Type Gas, Gas Logs
Appliance Dishwasher, Disposal, Gas Oven, Gas Range, Microwave, Plumbed For Gas in Kitchen
Heat Source Central
Laundry Utility Room, Full Size W/D Area, Washer Hookup
Exterior
Garage Spaces 2.0
Community Features Boat Ramp, Community Pool, Fishing, Fitness Center, Jogging Path/Bike Path, Park, Playground, Pool
Utilities Available MUD Sewer, MUD Water
Roof Type Composition
Total Parking Spaces 2
Garage Yes
Schools
Elementary Schools Bell
Middle Schools Navo
High Schools Ray Braswell
School District Denton Isd
Others
Acceptable Financing Cash, Conventional, FHA, Texas Vet, USDA Loan, VA Loan
Listing Terms Cash, Conventional, FHA, Texas Vet, USDA Loan, VA Loan
Financing Conventional
CONTACT


