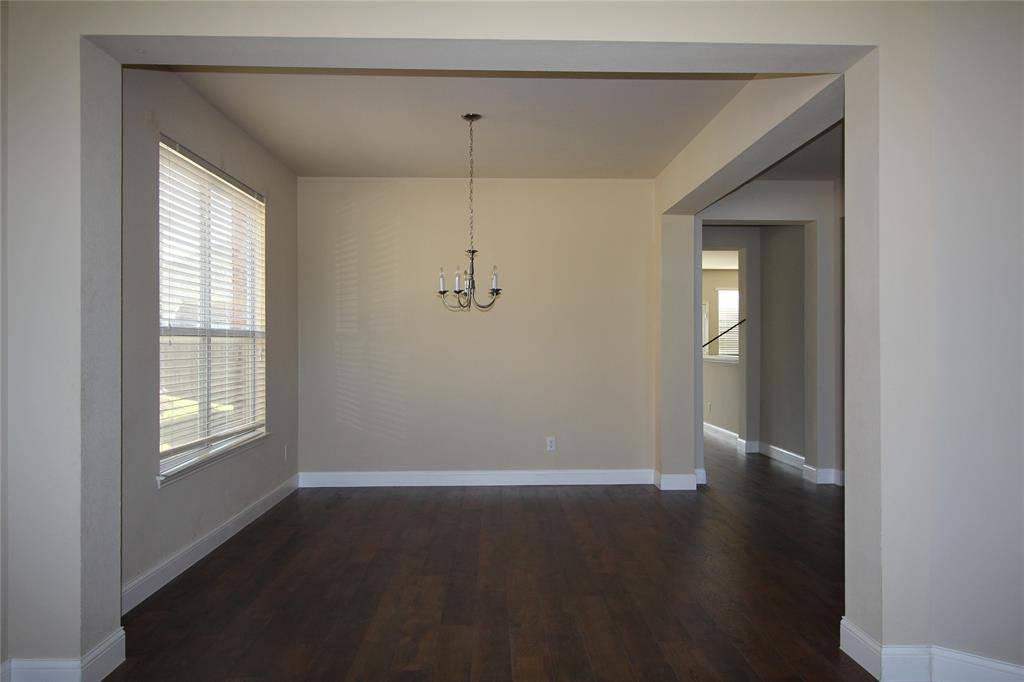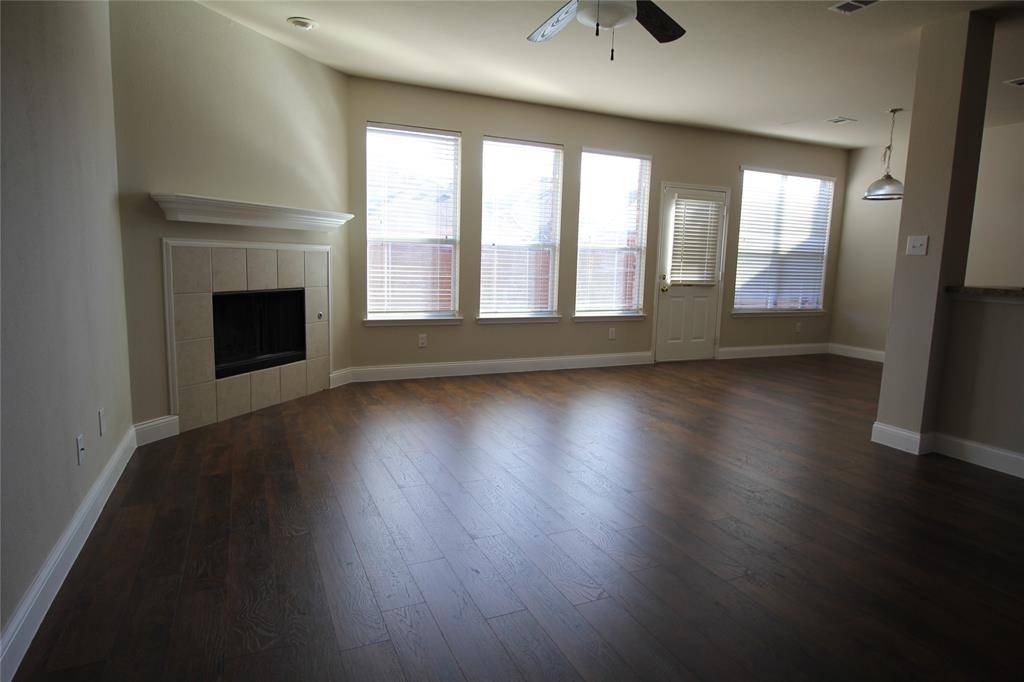5 Beds
4 Baths
4,326 SqFt
5 Beds
4 Baths
4,326 SqFt
Key Details
Property Type Single Family Home
Sub Type Single Family Residence
Listing Status Active
Purchase Type For Rent
Square Footage 4,326 sqft
Subdivision Panther Creek Estates Ph Iv
MLS Listing ID 20954082
Style Traditional
Bedrooms 5
Full Baths 3
Half Baths 1
PAD Fee $1
HOA Y/N Mandatory
Year Built 2005
Lot Size 6,969 Sqft
Acres 0.16
Property Sub-Type Single Family Residence
Property Description
Location
State TX
County Collin
Community Community Pool, Jogging Path/Bike Path, Park
Direction Please use GPS.
Rooms
Dining Room 2
Interior
Interior Features Second Primary Bedroom
Heating Central
Cooling Attic Fan, Ceiling Fan(s), Central Air
Flooring Laminate, Luxury Vinyl Plank
Fireplaces Number 1
Fireplaces Type Family Room, Gas
Appliance Dishwasher, Disposal, Electric Range, Gas Water Heater, Vented Exhaust Fan
Heat Source Central
Laundry Electric Dryer Hookup, Utility Room, Full Size W/D Area, Washer Hookup
Exterior
Garage Spaces 2.0
Fence Back Yard, High Fence, Wood
Community Features Community Pool, Jogging Path/Bike Path, Park
Utilities Available City Sewer, City Water, Sidewalk
Roof Type Asphalt
Garage Yes
Building
Story Two
Foundation Slab
Level or Stories Two
Structure Type Brick
Schools
Elementary Schools Sem
Middle Schools Maus
High Schools Heritage
School District Frisco Isd
Others
Pets Allowed No
Restrictions Deed,No Pets,No Smoking,No Sublease,No Waterbeds
Ownership See Agent
Special Listing Condition Owner/ Agent
Pets Allowed No
Virtual Tour https://www.propertypanorama.com/instaview/ntreis/20954082

26875 US Hwy 380 # 112, Aubrey, TX, 76227, United States






