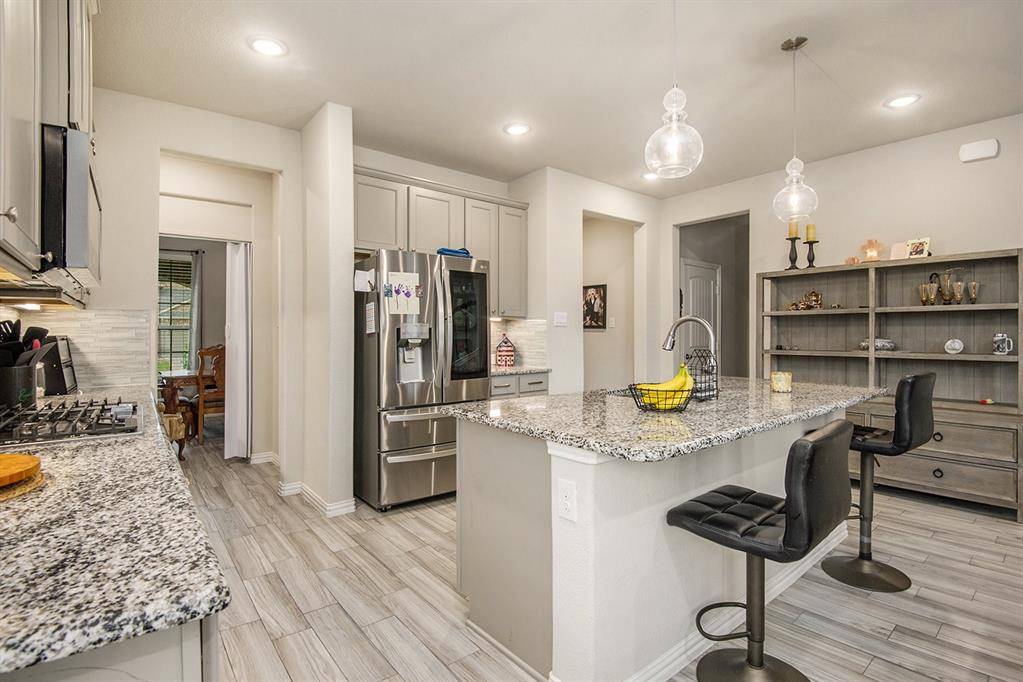5 Beds
4 Baths
3,932 SqFt
5 Beds
4 Baths
3,932 SqFt
Key Details
Property Type Single Family Home
Sub Type Single Family Residence
Listing Status Active
Purchase Type For Sale
Square Footage 3,932 sqft
Price per Sqft $146
Subdivision Northstar Ph 1 Sec 1
MLS Listing ID 20991622
Bedrooms 5
Full Baths 3
Half Baths 1
HOA Fees $1,000/ann
HOA Y/N Mandatory
Year Built 2021
Annual Tax Amount $14,317
Lot Size 10,715 Sqft
Acres 0.246
Property Sub-Type Single Family Residence
Property Description
Location
State TX
County Tarrant
Direction use GPS
Rooms
Dining Room 1
Interior
Interior Features Cable TV Available, Eat-in Kitchen, Granite Counters, High Speed Internet Available, Kitchen Island, Open Floorplan, Pantry, Walk-In Closet(s)
Heating Central, Electric, Fireplace(s), Natural Gas, Zoned
Cooling Ceiling Fan(s), Central Air, Electric, Zoned
Flooring Carpet, Ceramic Tile
Fireplaces Number 1
Fireplaces Type Gas
Appliance Dishwasher, Disposal, Electric Range, Gas Cooktop, Microwave
Heat Source Central, Electric, Fireplace(s), Natural Gas, Zoned
Laundry Electric Dryer Hookup, Utility Room, Full Size W/D Area, Washer Hookup
Exterior
Exterior Feature Garden(s), Rain Gutters
Garage Spaces 3.0
Fence Wood
Utilities Available Asphalt, City Sewer, City Water, Community Mailbox, Curbs, Individual Gas Meter, Individual Water Meter, Sidewalk, Underground Utilities
Roof Type Shingle
Total Parking Spaces 3
Garage Yes
Building
Lot Description Interior Lot, Landscaped, Lrg. Backyard Grass, Sprinkler System, Subdivision
Story Two
Foundation Slab
Level or Stories Two
Schools
Elementary Schools Molly Livengood Carter
Middle Schools Wilson
High Schools Northwest
School District Northwest Isd
Others
Restrictions No Divide,No Livestock,No Mobile Home
Ownership William Snow
Acceptable Financing Cash, Conventional, FHA, VA Loan
Listing Terms Cash, Conventional, FHA, VA Loan
Virtual Tour https://www.propertypanorama.com/instaview/ntreis/20991622

26875 US Hwy 380 # 112, Aubrey, TX, 76227, United States






