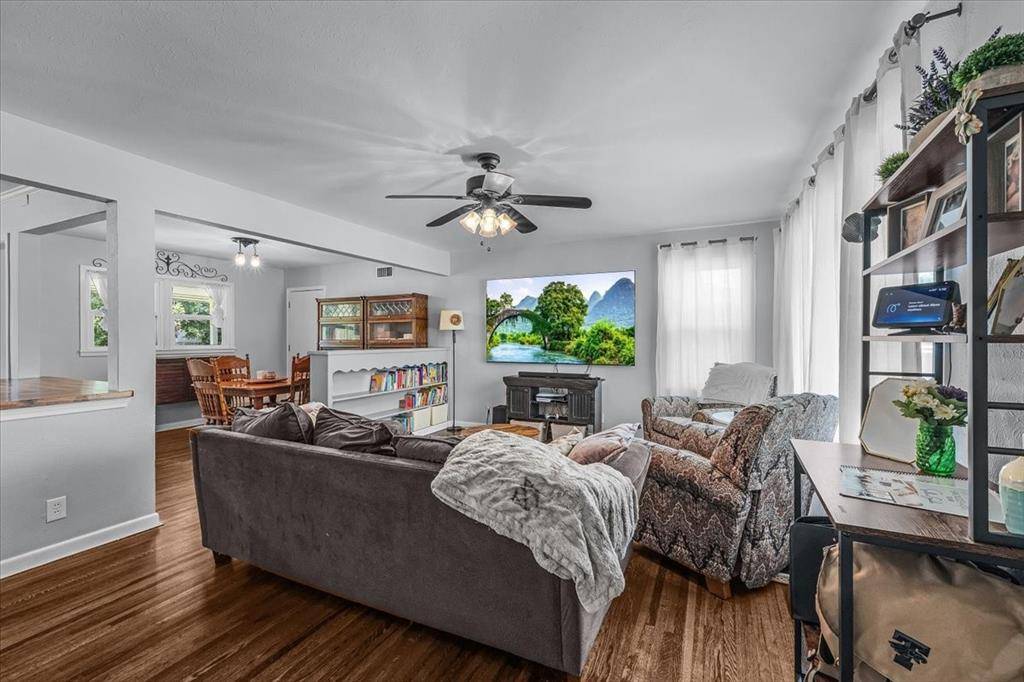3 Beds
2 Baths
1,452 SqFt
3 Beds
2 Baths
1,452 SqFt
OPEN HOUSE
Sat Jul 19, 1:00pm - 3:00pm
Key Details
Property Type Single Family Home
Sub Type Single Family Residence
Listing Status Active
Purchase Type For Sale
Square Footage 1,452 sqft
Price per Sqft $189
Subdivision Richland Hills Add
MLS Listing ID 21000984
Style Craftsman
Bedrooms 3
Full Baths 1
Half Baths 1
HOA Y/N None
Year Built 1954
Annual Tax Amount $5,112
Lot Size 0.327 Acres
Acres 0.327
Property Sub-Type Single Family Residence
Property Description
From the moment you arrive, the curb appeal draws you in with its cheerful brick exterior, shaded front porch, and a pop of patriotic pride. Inside, you'll immediately notice the updated flooring that flows seamlessly throughout the main living areas, creating a warm and cohesive atmosphere. The living room is light and airy, accented by large windows that fill the space with natural light and provide views of the lush front yard.
The beautifully updated kitchen is a standout feature—boasting white shaker cabinetry, subway tile backsplash, rich butcher block countertops, and modern black appliances. The thoughtful layout offers an open feel while still providing definition between the kitchen, dining, and living spaces, ideal for both everyday living and entertaining.
All three bedrooms offer cozy comfort and natural light, each with its own inviting charm. The full bathroom embraces vintage character with its original tilework, while the half bath—conveniently located in the primary bedroom—adds functionality and privacy for daily routines.
Step outside to an expansive backyard oasis shaded by mature trees, perfect for weekend gatherings, gardening, or simply relaxing in the fresh air. With plenty of room to add a play area, workshop, or pool, the possibilities are endless.
Located in an established neighborhood known for its friendly community and easy access to major highways, this home combines suburban comfort with urban convenience. Whether you're a first-time buyer, downsizer, or investor, this home is move-in ready and full of potential.
Don't miss the chance to make 3525 London Lane your next home—schedule a showing today and fall in love with all it has to offer!
Location
State TX
County Tarrant
Community Park
Direction From State Highway 183, take the exit for Belt Line Road-Boulevard 26 and turn north onto Boulevard 26. Continue for about 0.7 miles, then turn right onto London Lane. Drive approximately 0.2 miles, and 3525 London Lane will be on your right.
Rooms
Dining Room 1
Interior
Interior Features Cable TV Available, Decorative Lighting, Flat Screen Wiring, High Speed Internet Available, Natural Woodwork
Heating Central, Natural Gas
Cooling Central Air, Electric
Flooring Hardwood, Luxury Vinyl Plank, Tile
Appliance Gas Cooktop, Gas Oven, Gas Water Heater, Refrigerator, Vented Exhaust Fan
Heat Source Central, Natural Gas
Laundry Full Size W/D Area, Washer Hookup, On Site
Exterior
Garage Spaces 2.0
Fence Chain Link, Perimeter, Wood
Community Features Park
Utilities Available All Weather Road, Cable Available, City Sewer, City Water, Electricity Available, Individual Gas Meter, Individual Water Meter
Roof Type Composition,Shingle
Total Parking Spaces 2
Garage Yes
Building
Lot Description Cleared, Few Trees, Lrg. Backyard Grass, Oak
Story One
Foundation Pillar/Post/Pier
Level or Stories One
Structure Type Brick
Schools
Elementary Schools Richland
Middle Schools Richland
High Schools Birdville
School District Birdville Isd
Others
Ownership See Offer Instructions
Acceptable Financing Cash, Conventional, FHA, VA Loan
Listing Terms Cash, Conventional, FHA, VA Loan
Virtual Tour https://www.propertypanorama.com/instaview/ntreis/21000984

26875 US Hwy 380 # 112, Aubrey, TX, 76227, United States






