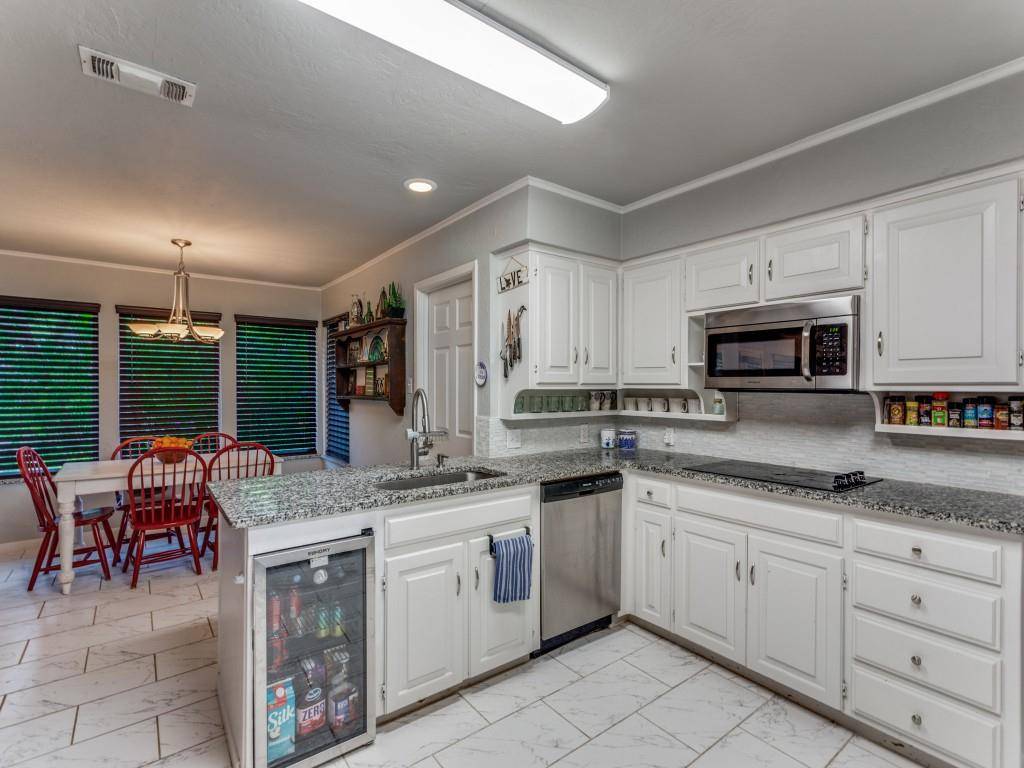4 Beds
4 Baths
3,287 SqFt
4 Beds
4 Baths
3,287 SqFt
Key Details
Property Type Single Family Home
Sub Type Single Family Residence
Listing Status Active
Purchase Type For Rent
Square Footage 3,287 sqft
Subdivision Lake Country Estates Add
MLS Listing ID 21004648
Style Traditional
Bedrooms 4
Full Baths 2
Half Baths 2
HOA Fees $100/ann
HOA Y/N Voluntary
Year Built 1978
Lot Size 0.385 Acres
Acres 0.385
Property Sub-Type Single Family Residence
Property Description
Location
State TX
County Tarrant
Community Lake, Park
Direction follow GPS
Rooms
Dining Room 2
Interior
Interior Features Built-in Features, Cable TV Available, Eat-in Kitchen, Granite Counters, High Speed Internet Available, Kitchen Island
Heating Central
Cooling Central Air
Flooring Carpet, Ceramic Tile, Wood
Fireplaces Number 2
Fireplaces Type Brick, Wood Burning
Appliance Dishwasher, Disposal, Electric Cooktop, Electric Oven, Microwave, Vented Exhaust Fan
Heat Source Central
Laundry Electric Dryer Hookup, Full Size W/D Area, Washer Hookup
Exterior
Exterior Feature Balcony, Covered Patio/Porch, Rain Gutters
Garage Spaces 2.0
Community Features Lake, Park
Utilities Available All Weather Road, Asphalt, City Sewer, City Water, Curbs, Electricity Connected, Individual Water Meter
Garage Yes
Building
Lot Description Corner Lot, Few Trees, Irregular Lot, Landscaped, Lrg. Backyard Grass, Sprinkler System, Subdivision
Story Two
Foundation Slab
Level or Stories Two
Structure Type Brick
Schools
Elementary Schools Eagle Mountain
Middle Schools Wayside
High Schools Boswell
School District Eagle Mt-Saginaw Isd
Others
Pets Allowed Yes, Breed Restrictions, Dogs OK, Number Limit, Size Limit
Restrictions Deed,Easement(s)
Ownership Tax Records
Pets Allowed Yes, Breed Restrictions, Dogs OK, Number Limit, Size Limit
Virtual Tour https://www.propertypanorama.com/instaview/ntreis/21004648

26875 US Hwy 380 # 112, Aubrey, TX, 76227, United States






