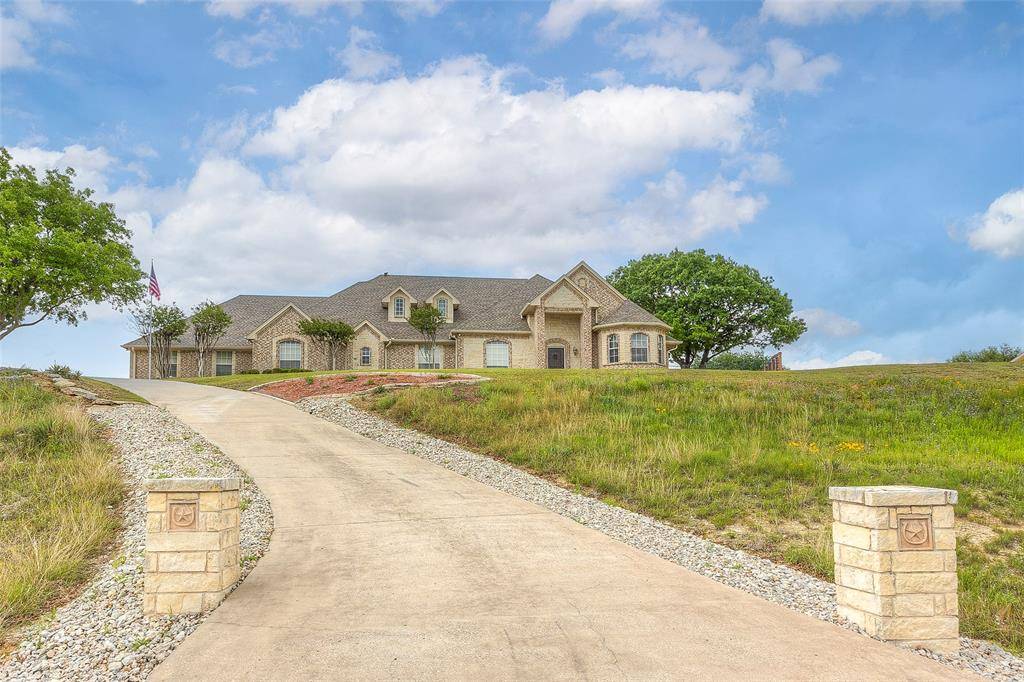$950,000
For more information regarding the value of a property, please contact us for a free consultation.
4 Beds
4 Baths
3,454 SqFt
SOLD DATE : 11/22/2023
Key Details
Property Type Single Family Home
Sub Type Single Family Residence
Listing Status Sold
Purchase Type For Sale
Square Footage 3,454 sqft
Price per Sqft $275
Subdivision Arapahoe Ridge Iii
MLS Listing ID 20318445
Sold Date 11/22/23
Style Traditional
Bedrooms 4
Full Baths 3
Half Baths 1
HOA Fees $6/ann
HOA Y/N Mandatory
Year Built 2001
Annual Tax Amount $11,301
Lot Size 1.636 Acres
Acres 1.636
Lot Dimensions tbv
Property Sub-Type Single Family Residence
Property Description
Amazing hilltop breathtaking views will captivate the moment you visit the property. Just 25 min. west of downtown FW, this country estate of 1.636 acres is updated, light & bright with the latest designer colors, fixtures & finish out. The wide entry welcomes all to the updated chef's dream kitchen, formal dining room & open floor plan with the living area. Even the laundry will be enjoyable in the updated & charming utility room. Split bedrooms. Primary suite has large walk-in closet, separate shower & spacious countertops. Privacy is unsurpassed. The covered outdoor entertaining area provides multiple lounging & dining opportunities. Enjoy the sunsets by the sparkling pool & lush backyard. High ceilings make this one story beauty feel very spacious. The detached 2 car garage is a flex space with a half bath, additional parking or a magnificent workshop - guest house area. It has it's own HVAC unit. The main house boasts a 3 car garage. Storm shelter - safe room in garage.
Location
State TX
County Parker
Direction Use GPS
Rooms
Dining Room 2
Interior
Interior Features Cable TV Available, Flat Screen Wiring, High Speed Internet Available, Walk-In Closet(s)
Heating Central, Natural Gas
Cooling Ceiling Fan(s), Central Air, Electric
Flooring Ceramic Tile, Tile
Fireplaces Number 1
Fireplaces Type Gas Starter, Stone
Appliance Dishwasher, Disposal, Electric Cooktop, Electric Oven, Microwave, Vented Exhaust Fan
Heat Source Central, Natural Gas
Exterior
Exterior Feature Attached Grill, Covered Patio/Porch, Rain Gutters, Outdoor Living Center
Garage Spaces 5.0
Fence Wrought Iron
Pool Fenced, Gunite, Heated, Pool/Spa Combo
Utilities Available Aerobic Septic, Concrete, Natural Gas Available, Septic
Roof Type Composition
Total Parking Spaces 5
Garage Yes
Private Pool 1
Building
Lot Description Acreage, Interior Lot, Landscaped, Lrg. Backyard Grass, Many Trees, Sprinkler System
Story One
Foundation Slab
Level or Stories One
Structure Type Brick
Schools
Elementary Schools Austin
Middle Schools Hall
High Schools Weatherford
School District Weatherford Isd
Others
Ownership Of record
Acceptable Financing Cash, Conventional
Listing Terms Cash, Conventional
Financing Conventional
Special Listing Condition Survey Available
Read Less Info
Want to know what your home might be worth? Contact us for a FREE valuation!

Our team is ready to help you sell your home for the highest possible price ASAP

©2025 North Texas Real Estate Information Systems.
Bought with Patty Williamson • Williams Trew Real Estate
26875 US Hwy 380 # 112, Aubrey, TX, 76227, United States

